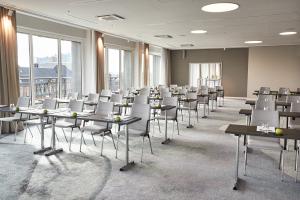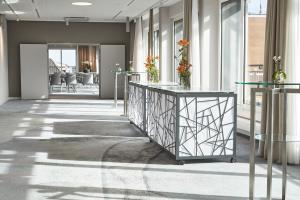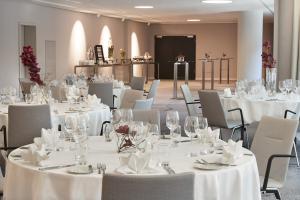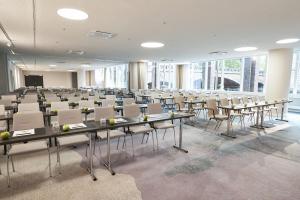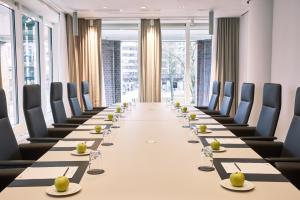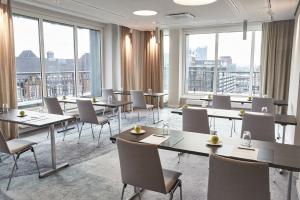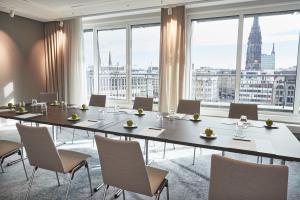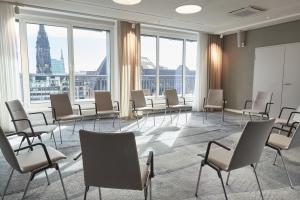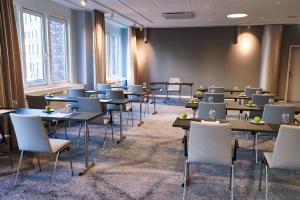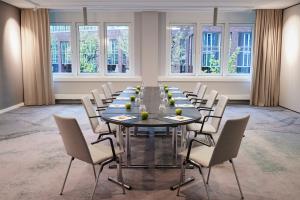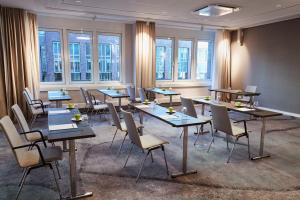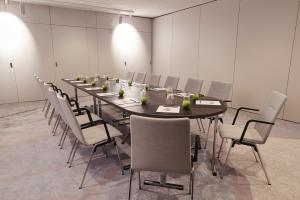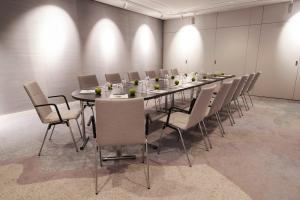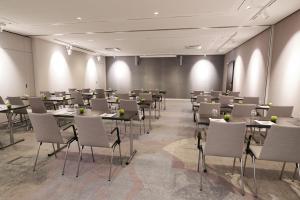
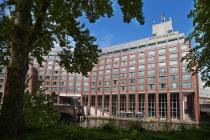


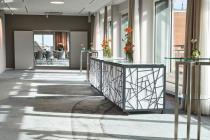
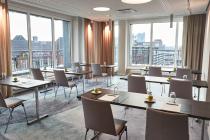
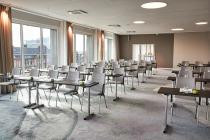

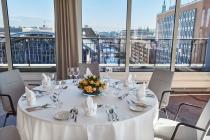
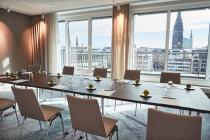
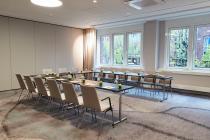
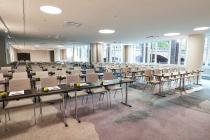
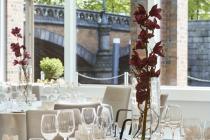
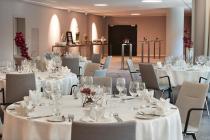
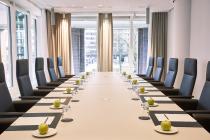
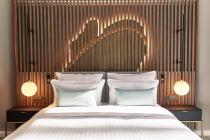
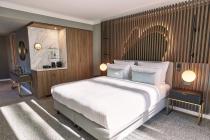
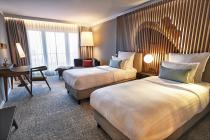
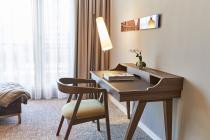
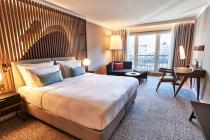
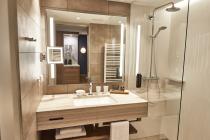
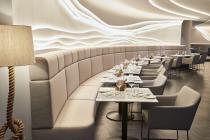
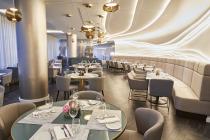
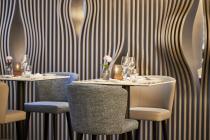
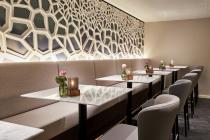
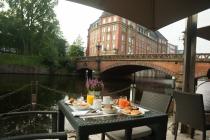
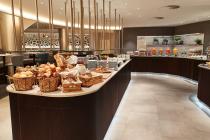
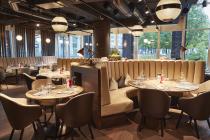
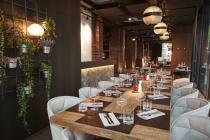
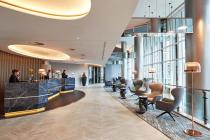
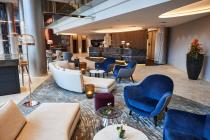
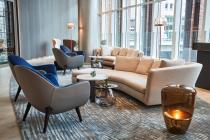
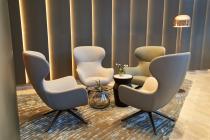
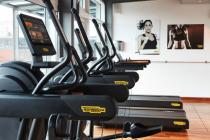
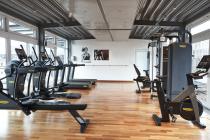
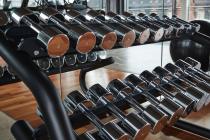
SelectMore in Hamburg
Distances
Hamburg Messe
1 km
A1
5 km
Hauptbahnhof
1.5 km
Flughafen Hamburg
11 km
Contact
Steigenberger Hotel Hamburg
Heiligengeistbrücke 4
20459 Hamburg
Parking
Own parking spaces
80
Per day
26.00 Euro
Per hour
4.00 Euro
Meeting Rooms & Combinations
Description
The 5-star superior Hotel is built in an hanseatic interpretation of modernity and situated in the city center, near the famous Alster Lake, the Hamburg port and other sights of Hamburg.
Behind the elegant red-brick façade a total event space of 786 m² with modern technological equipment, compatible conference rooms with daylight awaits you. The 235 modern and comfortable rooms and suites spread a feeling of wellbeing in an urban atmosphere. The rooms feature a modern and elegant design with maritime details and further amenities (e.g. coffee machine, desk, safe, flat-screen TV).
The "Smart-Building" creates with 10 well-equipped conference rooms the optimal prerequisites for high-profile meetings and conferences. All meeting rooms are sized from 40 m² up to 265 m², have air conditioning and mostly daylight. Also the hotel has a particular feature: two private jetties, from where you can hold meetings and celebrations on a boat with excellent caterings.
All important information at a glance:
Total event space of 786 m²
All meeting rooms are sized from 40 m² up to 265 m², have air conditioning and mostly daylight.
Sustainable Green Meeting concept
Possibility of hybrid meetings
Wheelchair accessible rooms
Free High-speed WLAN
Two private jetties for Hanseatic event experiences
Modern and comfortable rooms and suites
Fitness facilities & Sauna
2 Restaurants
1 Bar
Behind the elegant red-brick façade a total event space of 786 m² with modern technological equipment, compatible conference rooms with daylight awaits you. The 235 modern and comfortable rooms and suites spread a feeling of wellbeing in an urban atmosphere. The rooms feature a modern and elegant design with maritime details and further amenities (e.g. coffee machine, desk, safe, flat-screen TV).
The "Smart-Building" creates with 10 well-equipped conference rooms the optimal prerequisites for high-profile meetings and conferences. All meeting rooms are sized from 40 m² up to 265 m², have air conditioning and mostly daylight. Also the hotel has a particular feature: two private jetties, from where you can hold meetings and celebrations on a boat with excellent caterings.
All important information at a glance:
Total event space of 786 m²
All meeting rooms are sized from 40 m² up to 265 m², have air conditioning and mostly daylight.
Sustainable Green Meeting concept
Possibility of hybrid meetings
Wheelchair accessible rooms
Free High-speed WLAN
Two private jetties for Hanseatic event experiences
Modern and comfortable rooms and suites
Fitness facilities & Sauna
2 Restaurants
1 Bar
Wellness
At the Steigenberger Hotel Hamburg, the combination of fitness and sauna is the ideal addition to your event program. Relax in the panorama sauna or the steam bath while enjoying the view of Hamburg. With an energizing workout on the outdoor terrace or on modern training equipment, you can create an energetic start to conference days or the perfect balance after intensive meeting sessions.

