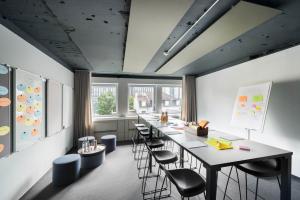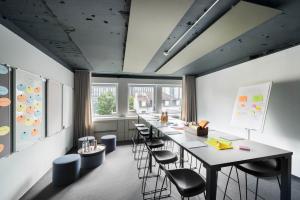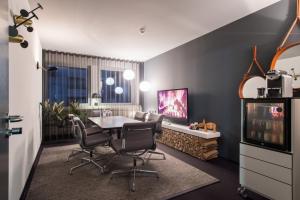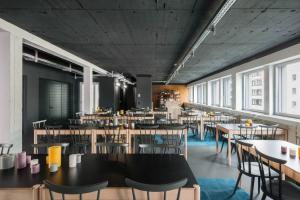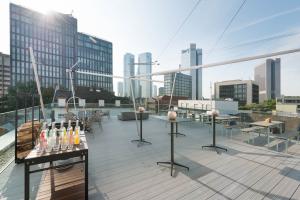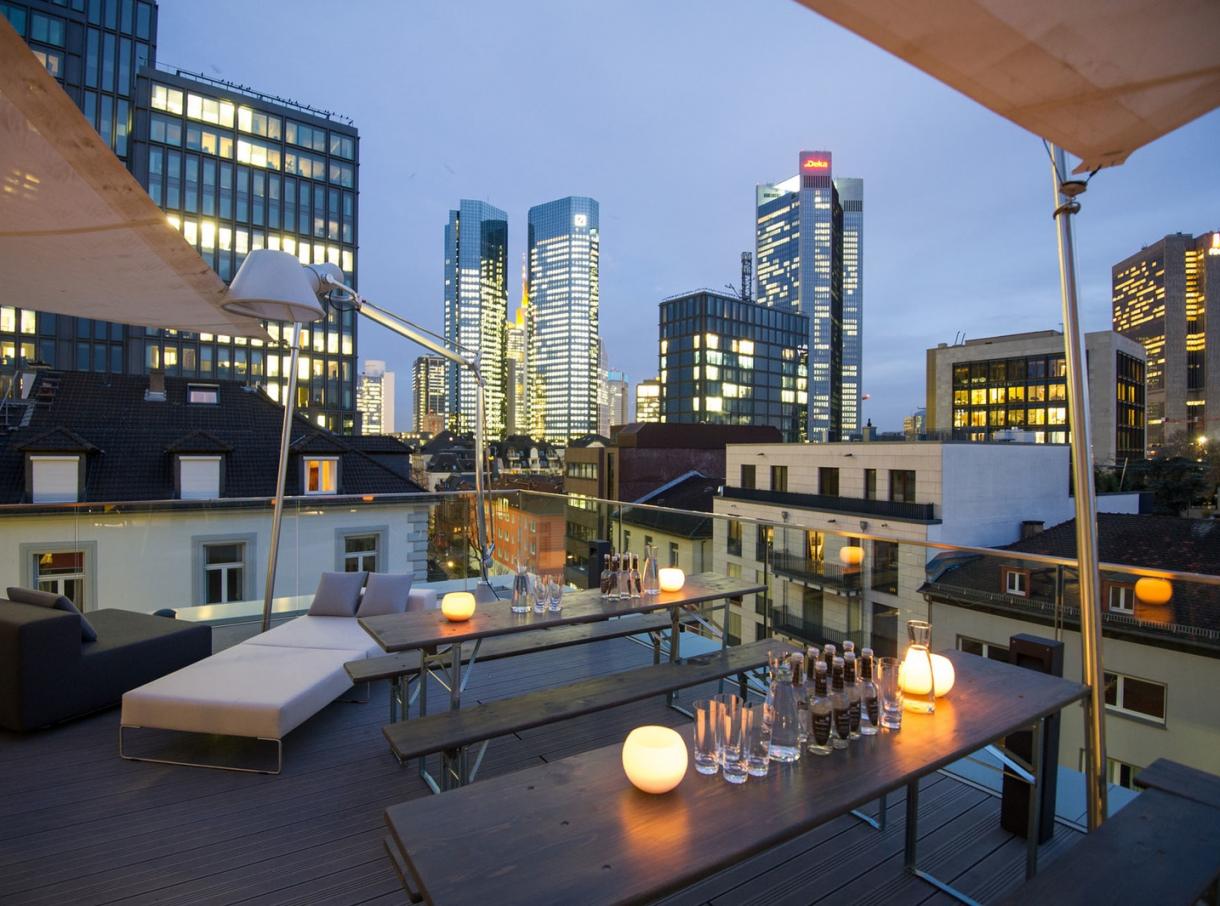
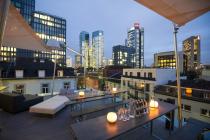
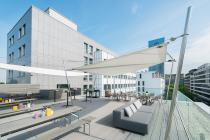
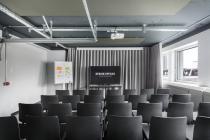
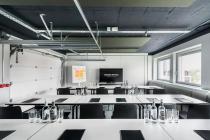
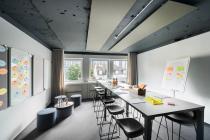
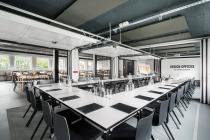
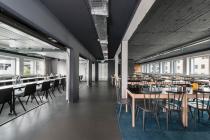
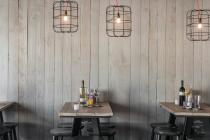
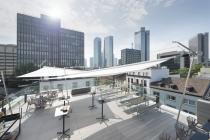
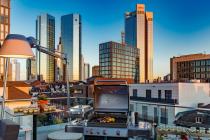
SelectMore in Frankfurt
Distances
Closest Trade Fair/Exhibition
3 km
Closest Highway
3 km
Closest Train Station
1 km
Closest Airport
13 km
Contact
Design Offices Frankfurt Barckhausstraße
Barckhausstraße 1
60325 Frankfurt
Meeting Rooms & Combinations
Description
The event areas, together with the DO Eatery, offer space for up to 200 guests on the 6th floor and are the perfect location for unique and unforgettable events. The garage doors are a real design feature, separating the two adjacent training rooms from the DO Eatery. The stylish roof terrace overlooking the Frankfurt banking district is the highlight of any event. We are happy to provide you with support for all services such as catering, technology, DJ services and photography etc.
The right feel-good ambiance is not just for parties. Our conference spaces also offer the perfect environment for your seminars, training courses, creative meetings or confidential talks. Our different conference rooms offer space for 5 to 200 participants.
The right feel-good ambiance is not just for parties. Our conference spaces also offer the perfect environment for your seminars, training courses, creative meetings or confidential talks. Our different conference rooms offer space for 5 to 200 participants.

